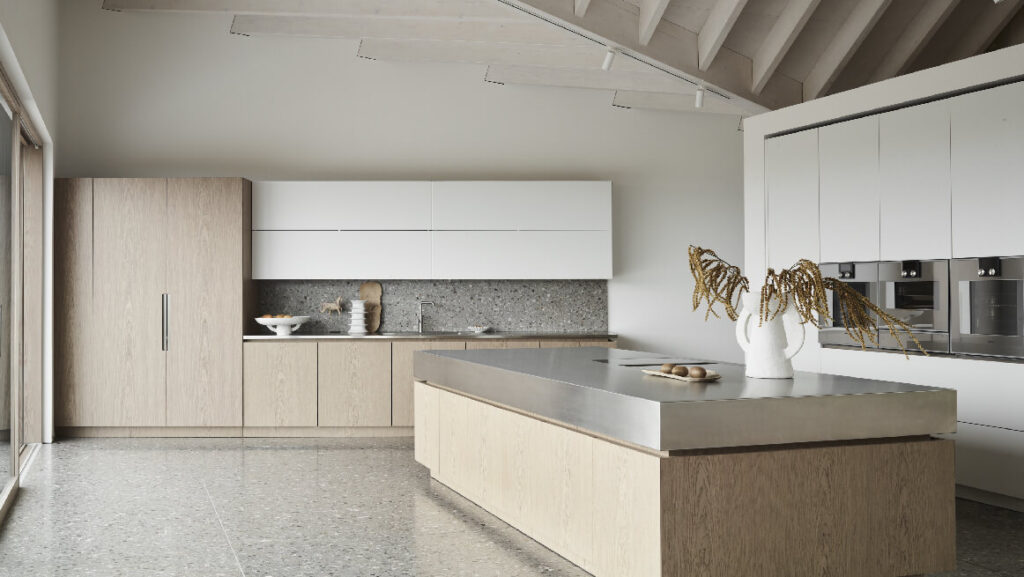The kitchen holds a central place in Indian homes, serving as a hub for culinary creativity and family gatherings. Designing a kitchen that is both functional and aesthetically pleasing is essential. Here are five popular kitchen design styles that cater to diverse preferences and needs in India:
1. Traditional Indian Kitchen
Traditional Indian kitchens are characterized by their warm and inviting ambiance, often featuring natural materials like wood and stone. These kitchens incorporate classic design elements such as ornate cabinetry, intricate carvings, and earthy color palettes. A dedicated space for a ‘chulha’ or traditional stove may also be present, reflecting India’s rich culinary heritage. This design emphasizes ample storage to accommodate the diverse range of spices and utensils typical in Indian cooking. Book Luxury Home Interior Design Services
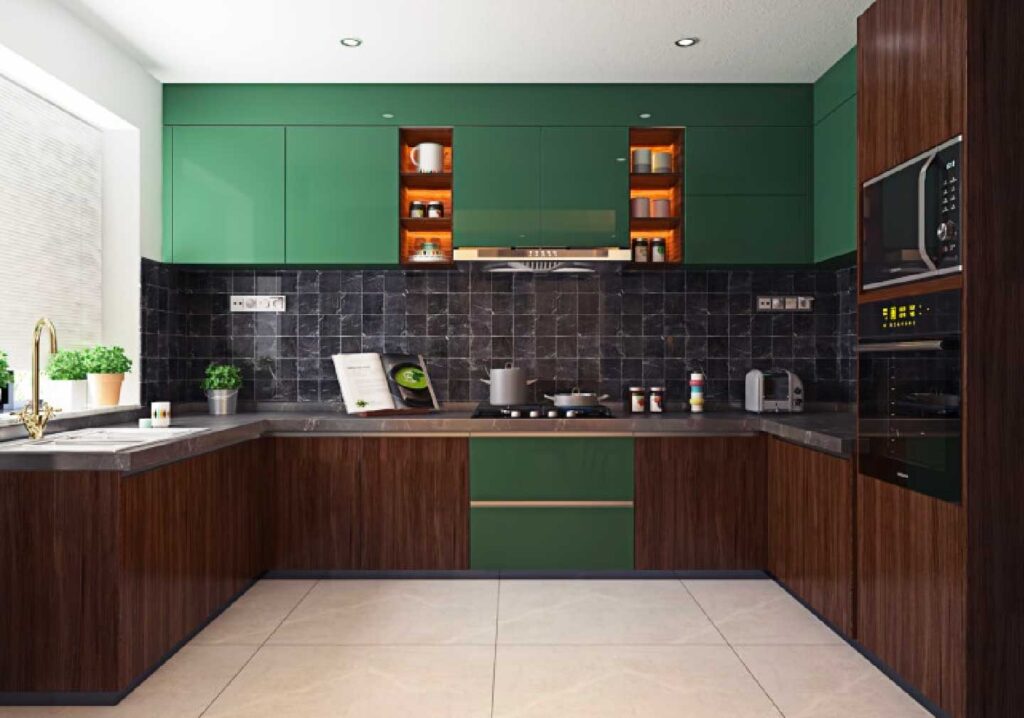
2. Modern Minimalist Kitchen
Modern kitchens focus on sleek lines, minimalistic design, and the use of contemporary materials like stainless steel and glass. The color scheme often includes neutral tones with bold accents, creating a clean and uncluttered look. Integrated appliances and smart storage solutions enhance functionality, making this design ideal for urban homes where space optimization is crucial. The emphasis is on efficiency and simplicity, catering to the fast-paced lifestyle of modern families.
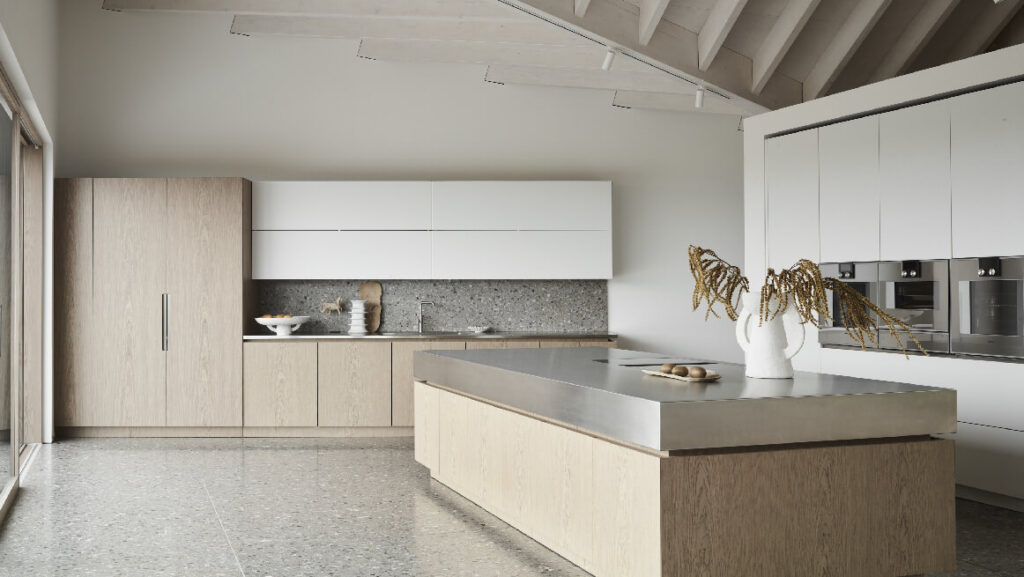
3. L-Shaped Modular Kitchen
The L-shaped modular kitchen is a popular choice in Indian homes due to its efficient use of space. This layout involves two adjoining walls forming an ‘L’ shape, providing ample counter space and facilitating an efficient work triangle between the sink, stove, and refrigerator. It allows for easy segregation of cooking and cleaning areas and can accommodate a small dining space or an island, enhancing its versatility. Modular cabinets offer customizable storage solutions, catering to individual needs.
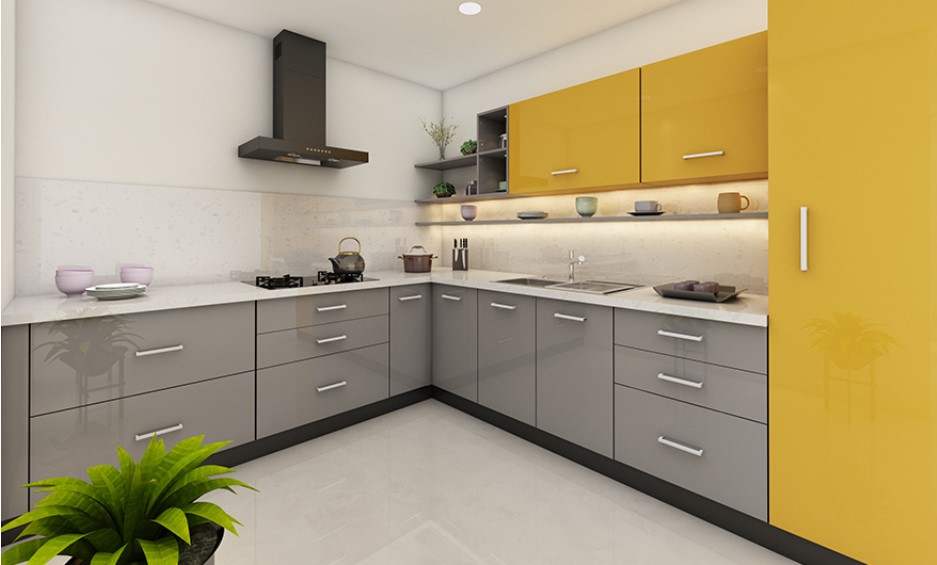
4. U-Shaped Kitchen
The U-shaped kitchen design features three walls of cabinetry and appliances, forming a ‘U’ layout. This design offers maximum storage and counter space, making it suitable for larger households and those who engage in extensive cooking. It allows multiple users to work simultaneously without crowding. The ample space can accommodate various appliances and provides designated zones for cooking, preparation, and cleaning, ensuring an organized workflow.
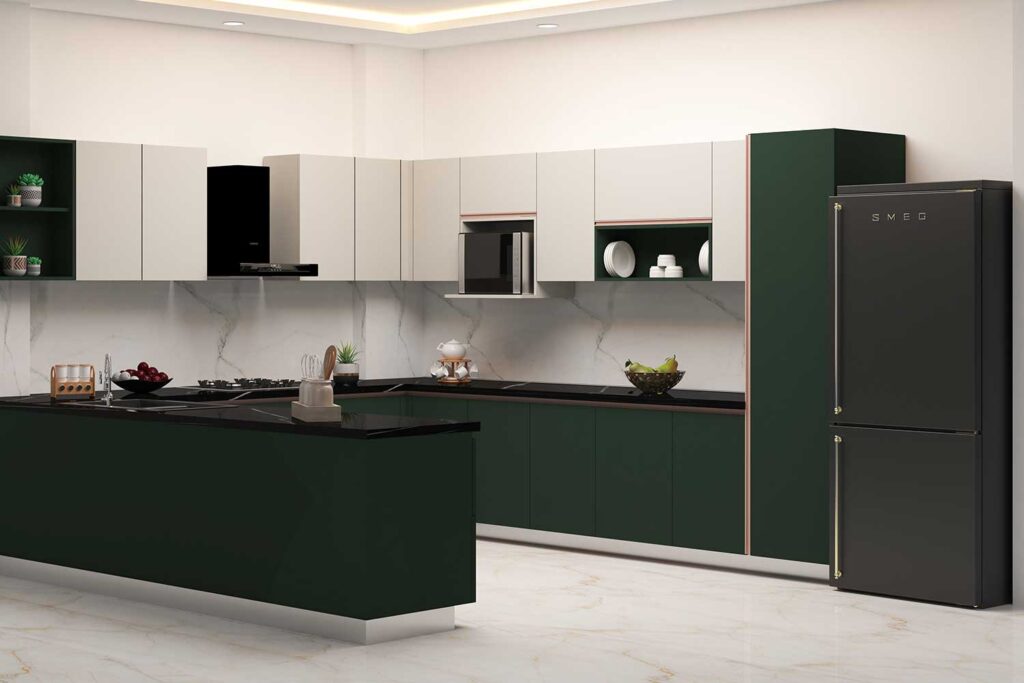
5. Island Kitchen
An island kitchen includes a freestanding counter placed centrally, providing additional workspace and storage. This design is ideal for open-plan homes and serves as a focal point for social interactions, allowing family members to engage while cooking. The island can also function as a breakfast bar or informal dining area. Incorporating an island enhances the kitchen’s functionality and adds a contemporary touch to the space.
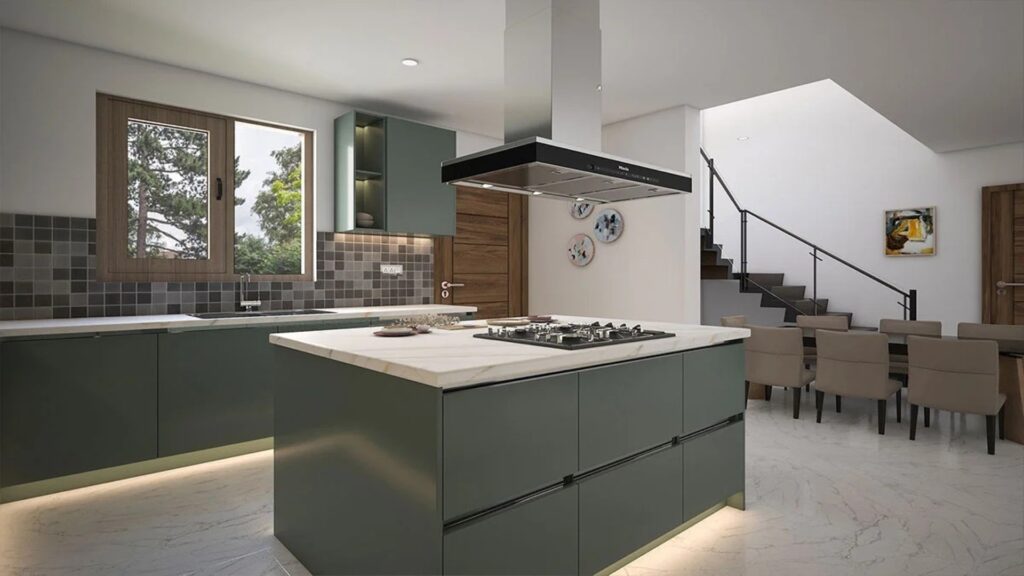
Conclusion
Selecting the appropriate kitchen design is pivotal in creating a space that aligns with your lifestyle and aesthetic preferences. Whether you favor the charm of a traditional kitchen or the sleekness of a modern layout, understanding the distinct features of each design will guide you in making an informed decision. Consider factors such as available space, cooking habits, and storage requirements to choose a design that enhances both functionality and visual appeal in your home. For more Details about the latest kitchen design that fits for your home just book an Appointment with Designer team and enhance your kitchen.

